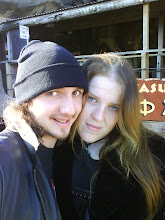This is just a quick one to show you my updated floor plan of the scene.
Ive included doors and pillars etc.
I think that I may have some of the designs for the shops etc almost finalised, but I haven't started any concept sketches for them yet. That will be in a couple of weeks when I have alloted 2 weeks for concept sketches.
I may do a couple of sketches for shops and things before this time, so that I can use those 2 weeks to focus mainly on Creating Frank's image.


No comments:
Post a Comment